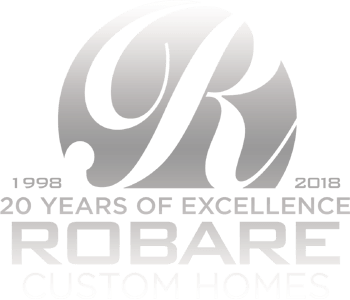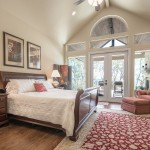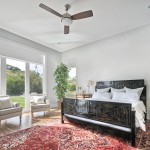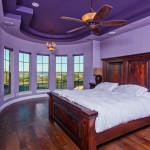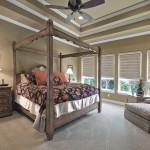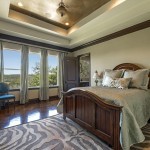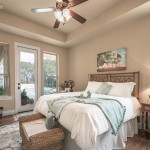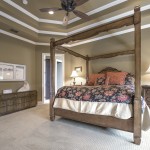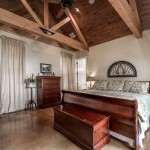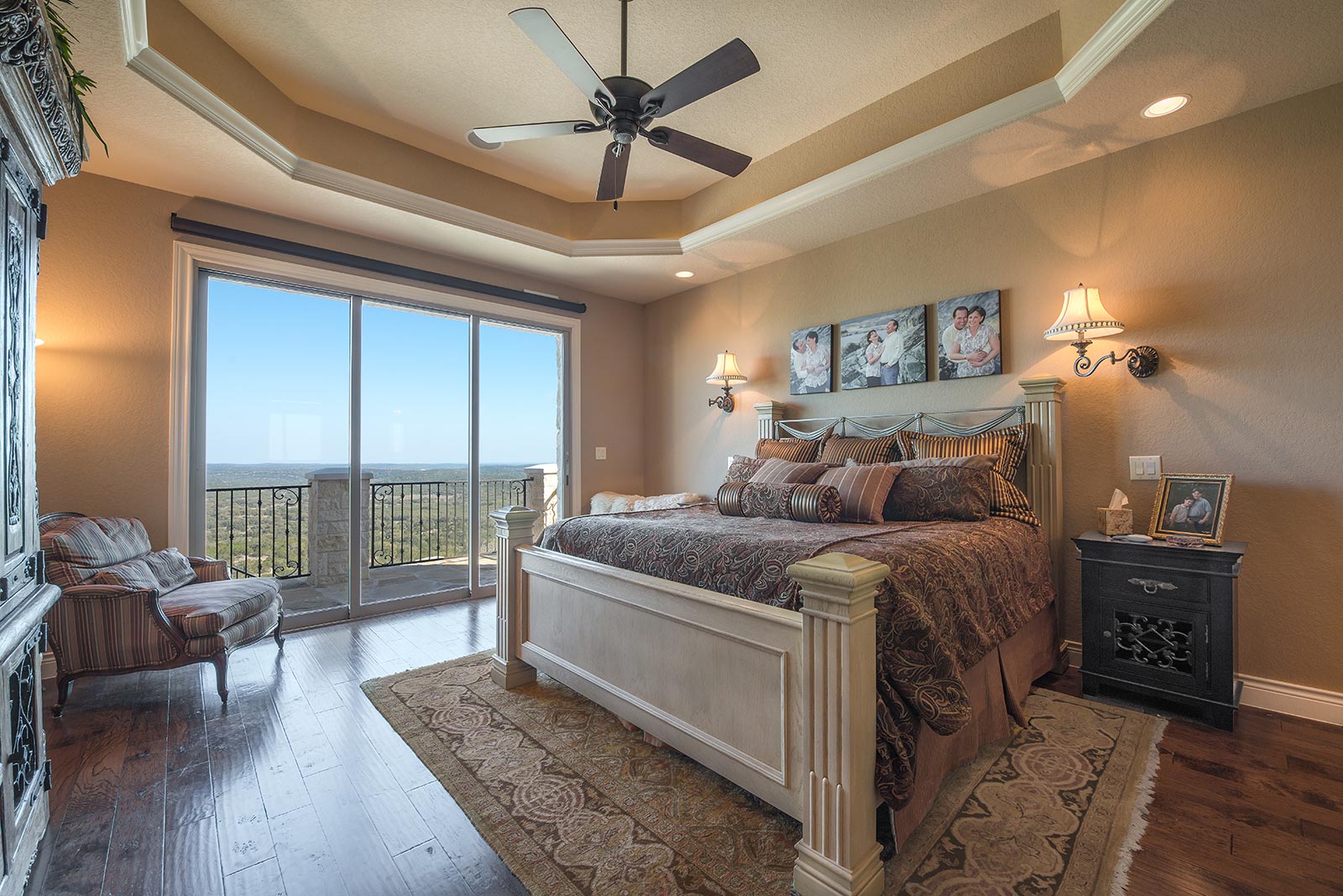
14 Jan MASTER THE MASTER: Tips On Creating Your Perfect Master Bedroom
Building a custom home takes a tremendous amount of consideration and planning. This week we will take a brief look into what Mike says about designing and planning your custom master suite.
You will spend a lot of time in your master suite, so take your time and plan this room right. The master bedroom is the third most important room in the house (after the kitchen and master bath). This sanctuary is the place you go to rest and feel rejuvenated and should reflect a combination of great taste and great design. You’ll spend about one-third of pour entire life in this room, so adding details to make your life easier is crucial in the preplanning process. Make sure the space not only reflects pour personality and what’s important to you, but also allows you to rest peacefully with little interruption.
SITTING AREA
Creating a cozy sitting area for quiet reading or relaxation is something to consider in the master bedroom design. Many people like to snuggle up with a good book just before bedtime or enjoy a cup of fresh coffee and the newspaper in the morning. When determining the size for the sitting area, take into account the number of furniture pieces you want. Do you need one comfortable chair and a reading table? Or do prefer two chairs? lf this is a place where you like to read or spend time together, then you’ll want to design floor space to accommodate more furniture. Consider space for a chaise lounge chair and add dome potted plants to create a tranquil and relaxing bedroom oasis.
Consider this scenario from a homeowner who didn’t plan ahead in determining the look and feel of her master suite and ended up comprising. Karen always envisioned a private sitting area in her master bedroom. She loved to read and having a cozy, comfortable place where she could curl up each night was paramount to her. However, once her custom home was built and she moved her furniture in, she discovered to her dismay that the reading area was not spacious enough to accommodate her favorite lounge chair comfortably. She ended up having to settle for a recliner. “Tell people my story,” Karen says. “Somehow I just didn’t put the two together. I still miss that lounge chair!”
THE VIEW
When you open the blinds of curtains to start your day, shouldn’t the view be just as soothing as pour night’s sleep? That’s why the view is a critical design element when constructing the master bedroom. Lots of glass and natural light add a wonderful element of openness to. the room. A great view of soothing water from the pool area or a spacious back yard will also work nicely. Be sure to move air conditioning units or other mechanical systems away from the view of the master bedroom.
SHADES
With bright sun beating into the room, you may want to consider some shades with blackout options. For those who like a completely dark sleeping environment, blackout shades are a necessity. There are a variety available including standard vertical hardwood blinds, roman shades, roller shades, woven wood shades (that can be lined to create a blackout effect), cellular shades and pleated shades.
PLACEMENT OF BED & WINDOWS
There are lots of ways to place your bed in the room. Try standing in the doorway of the master bedroom and looking at the room. Your line of sight should look over the foot of the bed to the headboard placed on the opposite side of the room. If you plan to have windows on both sides of the bed, consider the width of the bed and the height of your bedside tables. Then position the windowsill height accordingly. l recommend having the windowsill height start just above the height of the bedside tables. The bed’s size is also another thing to take into account with the window’s position. A king-size bed measures 76 X 80 inches while a California king measures 72 X 84 inches. Most master bedrooms will need to accommodate a king-size bed, so make sure you place windows far enough apart.
LIGHTING
No one wants to strain their eyes while reading in bed. It’s helpful to install overhead recessed lighting on separate switches with a dimmer. This feature will allow you to turn the light off without getting out of bed. A switch that controls all of the exterior floodlights can also be conveniently located next to the bed. lf you hear something unusual outside in the middle of the night, you’ll be glad for this convenience.
SIZE OF BEDROOM
Bigger is not necessarily better when it comes to designing the master bedroom suite. You may find that pour furniture gets lost in an oversized room. There are some rooms where “bigger is better”’ (the kitchen and family room, for example), but the bedroom is not one of them. Strive for a comfortable balance.
MORNING BAR
A great luxury item in custom bedroom design is the addition of a morning bar. It’s conveniently located adjacent to the master bedroom and is a great place for early morning coffee or a midnight snack. I suggest including a small refrigerator to store juice or water and a freezer to store treats like ice cream for before bedtime.
MAKING IT QUIET
If you’re a light sleeper, you may want to consider insulating or soundproofing the walls of the bedroom to keep out noises from other parts of the home. Also consider placing exterior equipment such as air conditioning units or pool equipment away from the master bedroom windows. A door between the master bedroom and the master bathroom is also helpful. This way if one person has to get up early, they won’t disturb the other person who may still be sleeping. A swinging door is preferred, but if you’re limited on space, a pocket sliding door also works well. Finally, a solid core door in the bedroom will keep noise to a minimum.
To read more on designing and planning your master suite when building a custom home, get your FREE copy of Mike’s book “INHOUSE Creating Your Dream Home Room by Room”. Click Here

