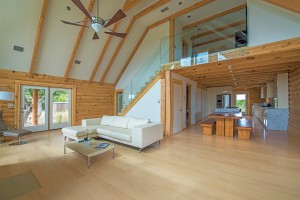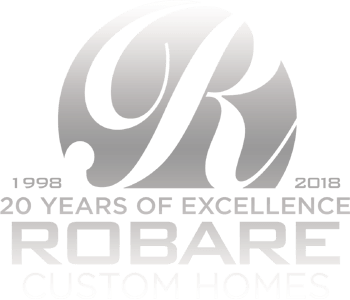14 Sep Log Home Living: From the Outdoors In
 One of Robare Custom Homes most recent custom log home projects is a prime example of just how custom a log home can really be. Country Casual Living appearing as a traditional log cabin on the outside meets Euro-Contemporary throughout the interior creates a unique blend of traditional country and ultra modern. This custom log home has it all, featuring special gel Coat flooring in Kitchen and Master, French porcelain cabinetry, modern automated appliances, LED lighting throughout, with many more custom upgrades. The combination of these two varied styles turned into an instant Hill Country Masterpiece.
One of Robare Custom Homes most recent custom log home projects is a prime example of just how custom a log home can really be. Country Casual Living appearing as a traditional log cabin on the outside meets Euro-Contemporary throughout the interior creates a unique blend of traditional country and ultra modern. This custom log home has it all, featuring special gel Coat flooring in Kitchen and Master, French porcelain cabinetry, modern automated appliances, LED lighting throughout, with many more custom upgrades. The combination of these two varied styles turned into an instant Hill Country Masterpiece.
When deciding to build your own custom log home, don’t be afraid to think outside of the box. If you love the idea of log home living, but would like to keep your favorite modern conveniences and interior features, it is possible to do so. However, before you get to the inside, let’s consider your outdoor space. The smell of the fresh air, the trees, the flowing creek and the breathtaking view of the hill country are all connected to the locations people dream of building their custom log homes. Since this exterior experience is so connected to the log home style of living, outdoor spaces undoubtedly play an important role in their overall design in order to make the most of your home site. Here are just a few options and ideas to consider in creating your log home living space from the outdoors in.
Patios
Log home patios can be made of concrete, stone pavers, or rock and may be preferable to a wooden deck in some situations. For example there are many options available for stone patterns and colors these days, which can make a log home patio fun and inviting. Designing separate patios, such as a private space off the master bedroom or an outdoor dining area just off of the kitchen, can extend your living space without converting your entire exterior into one big patio.
Decks and Porches
Wooden decks and porches can provide a nice transition from your log home to the outside living space. Decks can be continuous, or broken up between living areas that would lend space for landscaping like flowers, ponds and large planters. One way in which you can increase the uniqueness of your deck space is by your choice of railing. While log spindles are common, some owners are now opting for iron or even glass. There are a variety of iron styles and patterns, ranging from twigs to leaves and complex twisted shapes. Special glass can be used to reduce the loss of visibility and make your deck space seem larger.
Balconies
Consider extending other rooms in the house to the outdoors, such as upstairs bedrooms and lofts. Adding a balcony or multiple balconies can give you and your guests an instant connection to the outside. Balconies can also play an interesting role in the overall look and feel of the exterior architecture of your custom log home.
Screened-In Porches
A blend between a patio and a sunroom, these spaces allow you to enjoy the fresh air and the sights and sounds of nature. They can keep the bugs at bay in the summer and add a buffer from the cold of winter. Many homebuyers choose to incorporate these spaces on the side of their home that receives the most sunlight. Work with your log home designer to find an area of your floor plan and home site where a screened-in porch makes the most sense.
Outdoor Living Structures
Decks, patios and balconies are direct extensions of your home but sometimes it makes sense to add an entirely separate structure to your log home site. Perhaps your land has a great spot for a lookout or extends down toward a lake. Adding a permanent log or timber outdoor space like a Gazebo or a detached patio will help your family to fully utilize the area. Outdoor structures can also be placed near other permanent features of the property, like a pool, outdoor kitchen or water feature.
To find out more about custom log home options, contact Robare Custom Homes for complete information on log home features and pricing.







