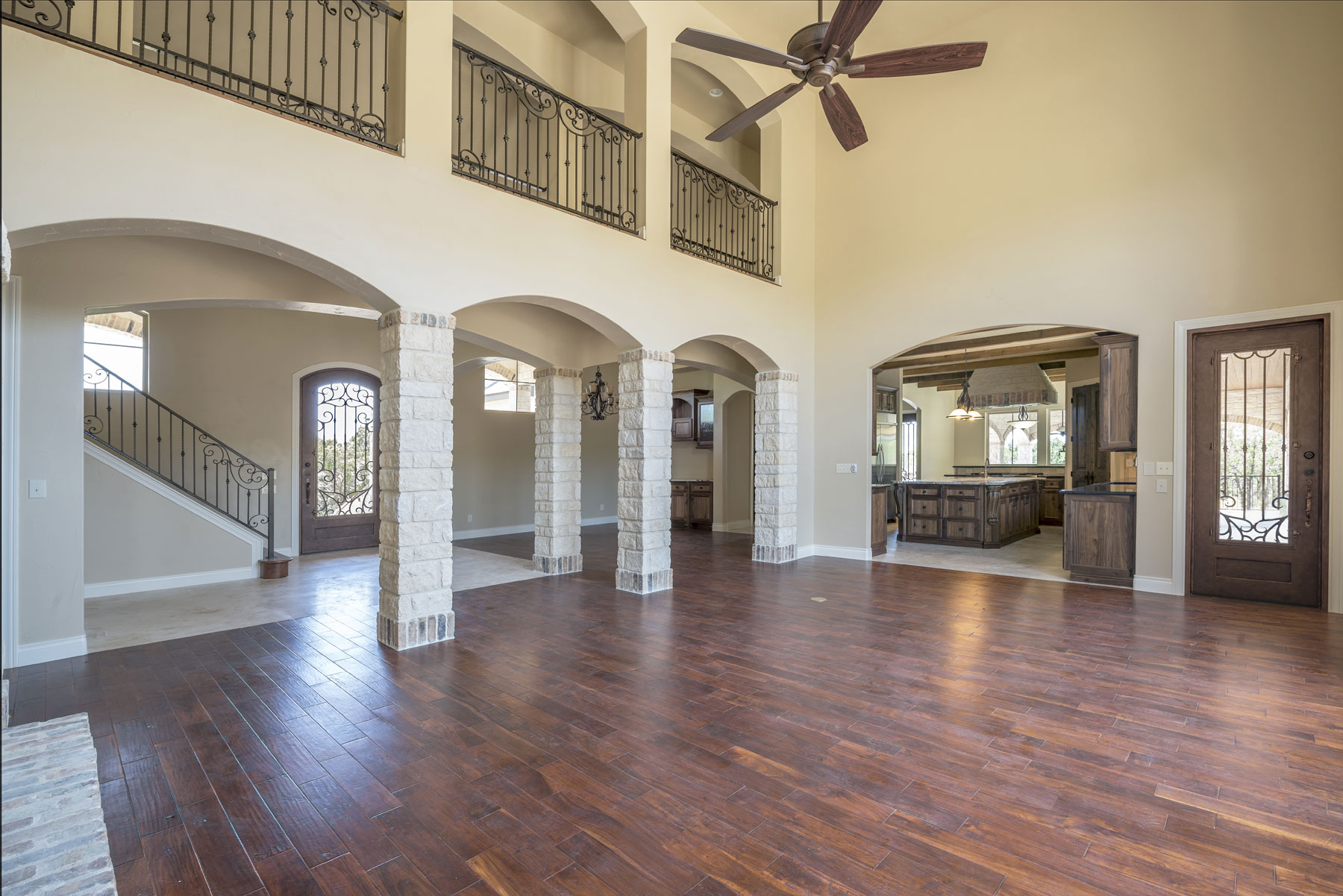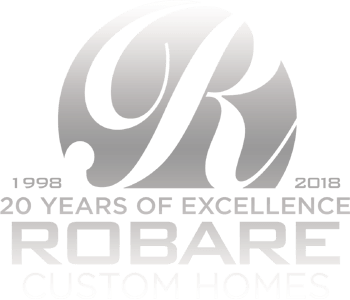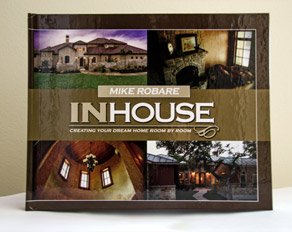
29 Jun INHOUSE with Mike Robare: FASCINATING FLOOR PLANS
Designing the right floor plan is crucial to the layout of your home. Spend some time thinking about the space and how it will affect your lifestyle.
When designing your custom home, it’s important to take the time to think about the total vision for your house. Most people make the mistake of finding a “vision” from an existing floor plan. There’s a better way to come up with your own unique design – it’s as easy as looking outside. A fantastic floor plan starts before the ground is even cleared and the first slab is poured. Here’s how to come up with a great floor plan for your home.
RESPONDING TO THE SITE
One of the first decisions a homeowner makes is choosing the right site to build their home. If you have a large lot without restrictive setbacks, then a ready-made floor plan may work well for you. It’s important to remember that most plans you find in a book are designed for specific lot sizes and regular shaped lots. They don’t allow you to customize a unique layout. If you are building with a lakefront view, you want the site to respond to the water. You can’t get that vision from a cookie-cutter floor plan book. A home’s layout should include all the things you, want to see and keep out all of the things you don’t.
SUNLIGHT
Consider the amount of sunlight you want inside the house.Take into account the direction of the rising sun each day and the placement of the setting sun. Do you prefer morning sun or late afternoon sunshine and a spectacular sunset streaming into the house? Many homeowners also want to take advantage of the Southern exposure to help keep the house cool in the summer and warm in the winter.
CIRCULATION INSIDE
Do you know what circulation feels like inside a home? Circulation is the flow through different spaces – each part of the house works in conjunction to allow people to move freely from one room to another. You already know what circulation is without even thinking about it. Have you ever walked into a friend’s home and felt like you were lost in the vastness of a room? Or when you walked into a space so small you almost felt like you were suffocating? That’s the power of circulation.
When it comes to defining circulation in your own custom home, there are several questions to ask: How do you want to move from the garage to the interior of the home? How do you want your guests to enter the house? How do your guests move around inside your house? How do you want deliveries made? When the kids come home from school, where do you want their backpacks and lunchboxes to go before they run off to their bedrooms? How do you want people to enter and exit the pool or patio?
It’s best to work with your builder from the beginning to design the best circulation plan for your home. Start by thinking about how a typical day begins and ends for your family. Think about all the steps you take during the day, from getting ready in the morning to making breakfast or lunch for the kids and relaxing in the evening. Families with children also need to look at where they want a staircase. Do you need a back stair and a front stair? Stair placement is very important to maintaining good circulation in a home.
IMAGE OF PUBLIC/PRIVATE SPACES AND
TRANSITIONING BETWEEN THEM
A great floor plan balances the public and private spaces in a home and their transitions. The image of public spaces focuses not only on how the homeowners feel living in their own home, but also how guests react when they enter a room. What kind of experience do you want your guests to have when they walk in the front door? Do you want them to feel awed by a grand entrance into a large room or do you prefer a more intimate feel? Public spaces include the living and great room areas, dining room, the kitchen and the family rooms, and entertaining around a pool or patio area. Private areas include the bedrooms, garage, and storage spaces. A good homebuilder can help create some great experiences each time you walk into a room.
Transitions between the rooms rely on the architectural design, textures, materials, lighting, color, and furnishings that make up a room. Discuss with your homebuilder what elements you would like to add. Remember the ceiling height can also play a key role in the spatial feel of a room. Other elements to take into account as window placement, views between the rooms and exterior landscaping. Take the time to carefully decide what tone you want to set in each area.
CONSISTENCY IS KEY
The look of your home from the curb through the home’s interior should be seamless and consistent. In other words, you don’t want to have one part of the house not in sync with the others. Be sure your theme of color, texture, and design is evenly carried throughout the house. Consistency helps maintain the integrity of the whole home. Be sure to look first at the entire home and then focus on the details that make up the individual spaces, like natural lighting or window placement. A quality custom home builder can work with you to make sure all of the design elements work in harmony with your floor plan.
LIMITED BUDGET
If you have a limited budget for a floor plan, the two most important things to consider are: 1) hiring a home builder with a competent architect or designer, and 2) choosing a ready-made plan if you don’t have a lot of special features to capture.
BIGGEST MISTAKE
The biggest mistake you can make with the floor plan is to buy a ready-made plan from a book in an effort to save money, only to discover you missed an opportunity to respond to your home site.
To read more on designing and
planning your custom home, get your FREE copy of Mike’s book
“INHOUSE – Creating Your Dream Home Room By Room”








