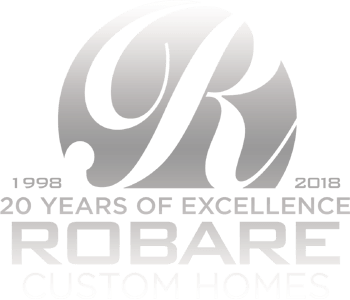
26 Jul Building Modern Series: Part 1
The demand for building modern and contemporary custom homes in San Antonio has never been higher. Newer building technologies are ideally suited to this architecture, and fill the desire to create sustainable, energy efficient homes. They also enable new outdoor living spaces that provide spectacular views of the Texas Hill Country with rooftop terraces.
There are many interpretations of modern architecture. In this 3 Part Series, we will include guidelines to help you understand the many nuances involved in designing and building your modern or contemporary custom home. We hope you find the information useful as you begin your new modern home project. Robare Custom Homes is here to to answer additional questions and help you every step of the process to building your dream home.
Cost Considerations
In general, modern architecture homes will cost more than other types of architecture to construct. However, working with experienced architects, builders and craftsmen can help keep costs down. We are strong advocates of using a design/build approach, which takes advantage of the knowledge of all aspects of construction to ensure that the design can be built within the desired budget.
Architecture
Complexity – The simplicity of modern architecture can be very deceiving. While a modern design may appear simple, the underlying structure may have large quantities of structural steel to achieve the desired look.
Buildability – This term has to do with the availability of materials and skilled craftsmen that are often required in modern construction. When materials are used infrequently in the local market, they will cost more to acquire and the workforce may be limited. Certain materials may be specified that require the skills of more expensive, commercial craftsmen.
Flat or Low Pitch Roofs
Flat Roofs Leak – Great care must be taken when constructing flat roofs, especially over living spaces, to ensure proper drainage and prevent leaks. The roofs should be inspected regularly and debris should be removed, especially from drainage areas where water could pool rather than drain.
Low Pitch With Metal Roofing – Often roofs are constructed with parapet walls to give the appearance of flat roofs by hiding a low sloping roof. This approach is used in lieu of a flat roof due to cost and maintenance considerations. However, low pitch roofs will generally use metal roofing, since roofing with composition shingles is not an acceptable application for very low roof pitches.
Roof Terraces – Roof terraces are becoming more popular in areas that have a view. A roof terrace effectively increases the outside living space in areas where lot sizes are very small. Certainly, this increases construction costs but does dramatically increase outdoor space. From an engineering perspective, there are additional costs in designing the structure for the additional loading associated with the weight of people, furniture, etc.
Green Roofs – Green roofs take advantage of the roof space as an area to grow plants, from grasses to gardens, small trees and bushes. Drainage becomes a major consideration, wanting to make allowances for some water absorption, but also needing to drain excess water from the roof.
Structural components
Modern construction is ideal for newer building systems such as ICF (Insulating Concrete Forms), cast stone block homes, and shipping container homes.
Cantilevered Elements – This is a common element in many modern home designs. Cantilevered portions of the home can add interest, but are usually one of the more costly areas of construction, involving engineered structural beams or steel beams. Because of recent hurricanes, new wind codes also affect the loading of these elements due to uploads that can be experienced in high winds.
Energy Efficiency
The State of Texas has recently instituted an energy code that must be followed on all new construction. The code is enforced through the permitting process in incorporated areas, but may not be enforced in rural settings. We follow this code on all of our projects regardless of location. An overall energy code must be met in the design of the home and then actual performance is tested for as part of receiving occupancy permits.
Note that the code does not specify how to design the home, but does specify the overall score. The score can be achieved thru the use of energy efficient products and materials as well as in the architectural design, site orientation, percentage of windows/glass, shading, etc. Therefore, it is very important to consider the impact of energy efficiency in the home design.
Stay tuned for Part 2 in our Modern Home Series. Are you ready to get started on your Modern & Contemporary Home? Schedule your Builder Interview today. 210-372-9880











