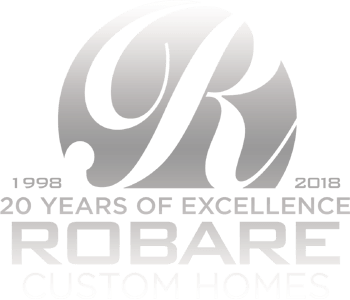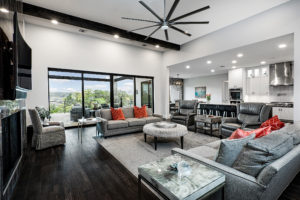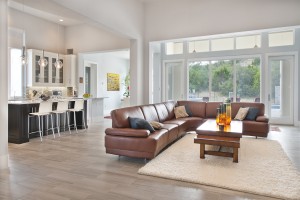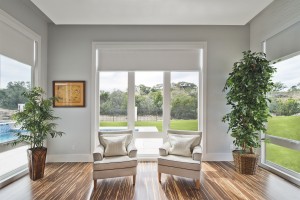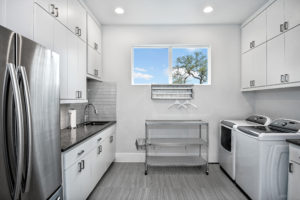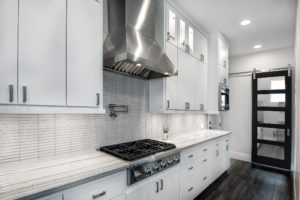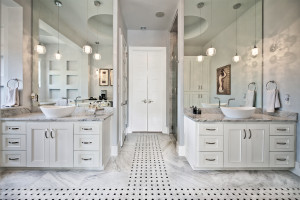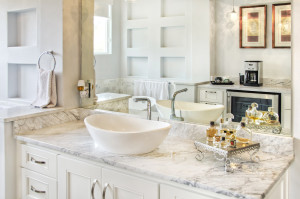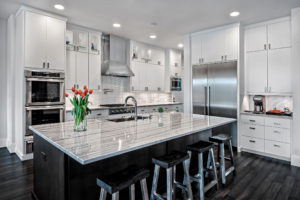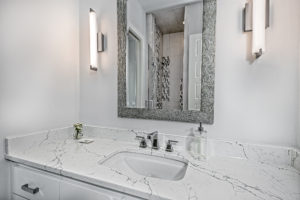
03 Aug Building Modern Series: Part 2
Previously, in the first of our 3 part Building Modern Series we discussed roofs, structural components, and elements for consideration in building a modern & contemporary custom home. If you missed it, click here to read Part 1 now. Building a modern & contemporary custom home can be interpreted in many ways. In Part 2, we continue discussing guidelines to help you understand the many differences involved in designing and building your modern or contemporary custom home. Robare Custom Homes is here to to answer additional questions and help you every step of the process to building your modern dream home.
Windows
Non-standard Sizes – Large amounts of glass, especially non-standard window sizes, can add significant costs to the construction budget. New energy codes as required by the City of San Antonio and being adopted by many municipalities can have a significant effect on the amount of glass that can be used in a home. Other energy efficiency factors can help offset the inefficiency of windows, glass doors and walls.
Corner Windows – One window that is seen in modern designs is a corner window that has no visible support at the corner. This is an interesting design element, but can require cantilevered elements of the home, since the window offers no real structural support.
Store-front Windows – Commercial or store-front windows are frequently used in modern designs. These windows can be an important part of the design, but are also much more expensive than the typical residential windows.
Doors
Retracting Glass Walls – Multi-panel sliding glass doors have become very popular recently. These doors can retract completely to be hidden in the wall, or at least to the two end sections. Meeting wind code requirements is a concern, but as these doors become more popular, the manufacturers are improving them rapidly. Multiple two panel sliding doors can be used at a fraction of the cost, but do not have the full effect of opening the inside to the lanai or covered patio.
Sliding “Barn” Doors – Sliding “barn” doors are another popular element and allow the use of innovative materials for the doors. These should be used sparingly as they do not seal the way a typical door does and can be quite costly compared to standard doors.
Doors? – What doors? In general, modern designs do away with a lot of interior doors, opting for partitions and hidden spaces.
Interior Doors – We start with Masonite solid core slab-style doors. These are very affordable and generally are painted white or off-white. We are able to import doors from places such as Italy and California, but the price can easily jump from $150 a door to more than $1,000 a door. They are beautiful, but best used in more visible areas, with the slab doors used for closets and less visible locations.
Sheetrock
Most people want smooth walls in modern homes. In sheet rock jargon, this is called a Level 5 finish and can be quite expensive. A Level 4 is frequently used with a very light texture. In fact, texture can be quite effective at covering slight blemishes and imperfections.
Quality of Wood – To achieve a Level 5 finish, it is important to use the best framing materials to ensure that the walls are perfectly straight. This calls for the top grade yellow pine studs or even the use of fir wood, which is straighter and more stable than pine.
No Texture – The Level 5 finish also calls for a full float of the walls, which is much more labor intensive and requires a higher skill level.
No Baseboards – Crown moldings are really a no-no in modern design and even base boards may be left off in some or all rooms. Special metal bead work is needed at the bottom to allow the sheetrock finisher to actually float the corner almost to the floor, creating a small gap between the finished edge and the floor.
Cabinets
Interesting fact: In some countries in Europe, when a person sells a home and moves to a new one, they take their cabinets with them. They treat them more like furniture than built-ins that are part of the construction of the house.
Modern cabinets vary widely in price and quality, far more than traditional cabinets. Almost all of them are purchased as factory built cabinets and installed by the cabinet company or the builder. The cabinets really set the tone for the look of the interior. The cabinets are generally more expensive than traditional site built cabinets.
Countertops
Granite is out! Well, not really, but there are many options that are gaining acceptance. More clients want simple, clean counter tops with colors without a lot of variations. The man made slabs of quartz and other materials are frequently used, as well as granite without a lot of variations. The trend is also to thin countertops to achieve the smooth clean lines.
Wood countertops are becoming more popular, but are usually only used as accent pieces, such as the island, to offer a contrast to the rest of the kitchen. Concrete countertops are increasing in popularity, but can be quite expensive.
Storage
This is one to think long and hard about, especially if you want a flat roof. Attics are very useful storage locations, particularly with the use of the newer insulation systems that convert the attic to conditioned space. It makes them usable year round and we design for easy access because they will be used more frequently. For example, if you want a one story home with an attic, you should design for a utility stairway to the attic. A walk-up staircase is very inexpensive and far more usable than a pull-down attic ladder stairway. Conversely, if you have a flat roof, then you need to have larger closets or dedicated storage spaces in the home or garage. Of course, you can visit Goodwill more often to empty out the items that are not often used!
Mechanicals
Primarily, this term is used to represent your furnaces for the HVAC system and your water heaters. This equipment is frequently installed in the ventilated attic of a traditional home.
Attic – If your new home will have an attic, then chances are that the attic will be non-ventilated as are most high efficiency homes these days. With the advent of spray foam insulation that is applied to the underside of the roof deck, there is no need to have a ventilated attic with soffit and ridge vents and no need for a radiant barrier. Therefore, if the mechanicals are mounted in the attic and they are operated by natural gas or propane, then the units must be sealed and ventilated to the outside with the use of double wall piping thru the roof penetrations.
Mechanical Rooms – If you have a flat roof design, you will have a dedicated room in the home to house the mechanical equipment. Generally, these are not used in homes with attics, but can be for ease of access. The same ideas apply as discussed for attics, and when combined with the use of floor web trusses can create a very efficient distribution system for the home utilities. The mechanical room can also be used to house the home electronics and are best mounted in an equipment rack. This could include the security system, home entertainment equipment, stereo equipment, computer servers, wireless routers, etc.
Server Room – In homes that do not have a mechanical room, then we recommend that a small server room/closet be provided in the design to house the home electronics. We would then run a small AC vent and return to the room as well as a dedicated electrical ground for the equipment.
Stay tuned for Part 3 in our Modern Home Series. Are you ready to get started on your Modern & Contemporary Home? Schedule your Builder Interview today. 210-372-9880

